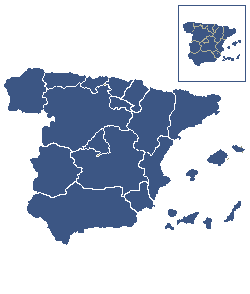|
+7 (499) 638-85-90 (в Москве) +34 625 67 44 23 (в Испании)
Этот e-mail адрес защищен от спам-ботов, для его просмотра у Вас должен быть включен Javascript
| ||
|
:
|
Поиск недвижимостиГорода и провинцииПОИСК ПО КАРТЕ
Контактная информация+7 (499) 638-85-90 в Москве +34 625 67 44 23 в Испании +7 926 278-61-17 мобильный e-mail: Этот e-mail адрес защищен от спам-ботов, для его просмотра у Вас должен быть включен Javascript Информация об Испании |
Дом в Альмерия, 6 спаленЦена: € 350.000 Номер предложения агента: CA-255070 Категория: Продажа Тип объекта: Дом/вилла Расположение: Андалусия - Коста дель Соль / Альмерия Номер объекта: 7269 The house is entered through imposing double doors to a hallway with doors off to a double bedroom on the right and a bedroom/office on the left, both with original beamed ceilings. Pass through a traditional arch into the spacious lounge area with a feature corner fireplace with wood burner effect gas fire. Door leads off lounge to a further bedroom currently used as a playroom. Beamed ceiling. Separated from the dining area by a breakfast bar, the Andalucían style kitchen is beautifully presented with hand made tile splash backs and traditional white marble work surfaces. Built in electric fan oven and gas hob with extractor and space for a dishwasher under the breakfast bar. Kitchen door leads to internal large covered courtyard area. The dining area features a traditional fireplace with wood burner and alcove shelving. Patio doors open to courtyard area. Feature double doors to internal hallway with downstairs cloakroom and utility area (sink, storage cupboards and cupboard for housing washing machine. (All work surfaces are white marble). All with original roof beams.
At top of stairs a small door leads to a roof terrace. From the first landing a door leads to the sizeable family bathroom with bath, custom made feature stone corner shower, double sinks and toilet. A further door leads to the master bedroom. A very large room with built in wardrobes, storage and TV shelves. The second landing has doors leading to two further double bedrooms with built in wardrobes. All windows are traditionally shuttered. The house is equipped with SKY TV and has internet access.
Immediately outside the patio doors is a covered seating area, with concrete benches and built in cupboard housing gas bottles for cooker. The upper courtyard area features further seating areas and passage to internal covered courtyard area, back door and road door. The lower courtyard area is half covered and incorporates a large seating area and built in barbecue and kitchen area with feature stone sink. Exterior lighting and power points.
Located on the top level is the door to the covered parking, and access to the storage shed, where the water heater and grey water pump system are located. Also on this level is the access to the grey water tank, which collects shower water for irrigation. On the lower pool level is the pump/storage house and access to the backwash pool tank. The garden is beautifully landscaped and planted with a variety of tree and shrubs. Lighting and power points.
At the side of the main house is a large garage, with access from the road and from the front garden. Across the road are a further large garage and storage room/workshop. To the side of the garages are the water storage tanks; mains fed 9000lt tank for domestic use and a 3000lt rainwater tank for irrigation.
They are fully furnished and equipped to the highest standard. All the houses are equipped with SKY TV. There is ample parking for all the properties
Похожие объекты |
|
КОНТАКТЫ: +7 (499) 638-85-90 в Москве Copyright © 2009-2013 www.grandspain.ru Все права защищены. |