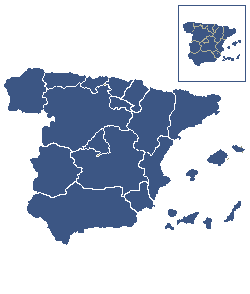Вилла в Аликанте - Коста Бланка, площадь 122 м², 4 спальни
Номер предложения агента: CA-237722
Категория: Продажа
Тип объекта: Дом/вилла
Расположение: Валенсия - Коста Бланка / Аликанте - Коста Бланка
Общая площадь: 122 м²
Номер объекта: 5296
Set on a prestigious estate 2km from the centre of San Miguel de Salinas the villa occupies an elevated position with unobstructed and panoramic views of mountains, salt lakes and the sea.
This is a well-presented detached family home of thoughtful design with a plot area of 520 m² and a build area of 122 m² and includes quality fixtures and fittings, and maybe sold furnished.
Accommodation comprises four double bedrooms, en-suite walk-in shower room to master bedroom and a separate bathroom with WC.
There is a large lounge/diner with wood burning stove, an American style kitchen fitted with top of the range Teka oven, induction hob and extractor.
Further benefits include double-glazing, shutters, grills and mosquito nets to windows, single system ducted and integral air conditioning throughout, which also serves as central heating, entry phone and full alarm system.
Outside there is a large terrace, a kidney shaped swimming pool with shower, driveway for two cars and mature gardens.
Early viewing is highly recommended.
Detailed Description
Front Door with high security steel door with lock
Entrance Hall - 1.50m x 1.15m (5’ x 3’9”) Entry phone system with decorative archway leading into Lounge
Lounge/Diner - 8m x 4.50m (26’ x 14’6”) Three double-glazed windows to rear and terrace.
Wood burning stove, Air conditioning vents, decorative archway to kitchen.
Kitchen - 3.65m x 3m (12’ x 10’) Double glazed window to side, double-glazed sliding patio doors to terrace, one and half bowl single drainer white Teka sink with mixer-tap set into granite work surface over a range of matching base and wall mounted units, fully tiled walls, integrated four ring Teka induction hob with extractor fan over, integrated Teka electric oven, glazed display unit, dishwasher and fridge freezer, matching island work-station.
Hallway - 1.70m x 1m (5’6” x 1’4”) Air-conditioning programmer unit.
Doors leading to bathroom and bedrooms two and three.
Bathroom - 2.40m x 1.65m (7’8” x 5’4”) Opaque double-glazed window to front, white suite, vanity unit with wash hand basin mixer tap, bath with mixer tap and shower over with glass shower screen, WC and fully tiled walls.
Bedroom Two - 4m x 2.8m (13’ x 9’2”) Double-glazed window to front, built-in wardrobe, air conditioning system.
Bedroom Three - 3.65m x 2.80m (12’ x 9’2”) Double-glazed window to front, built-in wardrobe, air conditioning system.
Master Bedroom - 3.90m x 3.75m (12’8” x 12’3”) Double-glazed sliding patio doors to entrance porch and terrace, range of fitted wardrobes.
Telephone point.
En-suite - 3.40m x 1.75m (11’ x 5’8”) Double-glazed opaque window to front, double walk-in shower with blue glass block wall, vanity unit wash basin with mixer tap, matching storage unit, bidet and WC, fully tiled walls
Bedroom Four/Studio - 6.70m x 2.80m (22’ x 9’2”) Two double-glazed windows, one to front and one to side, double-glazed half glass panelled door, range of built-in cupboards (90cm depth) which houses washing machine and gas water heater.
Telephone Point.
External access - sizeable multi-use studio.
Gardens - Mature Gardens to front, side and rear, planted with an interesting variety of Mediterranean trees and shrubs, also has an ornamental fountain, many glazed planted pots and various mosaics.
Irrigation system.
Outside decorative storage cupboard, part housing for gas cylinders, other storage units, wood shed.
Pool - 8m x 4m x 1.8m max.
depth = 32 m² (approx.26’ x 13’) Kidney shaped swimming pool with two underwater lights and roman steps.
Separate shower.
Services
Double phase mains electricity
• Mains drinking water (good quality)
• Instant hot water with separate gas cylinder store
• Telephone line with 3mbps ADSL Broadband
• Micromesh digital TV - 42 TV channels and 14 radio stations.
Площадь участка:5.2 сот. Количество спален:4 Ванных комнат:2 Бассейн: |
Отправить заявку
Назад
