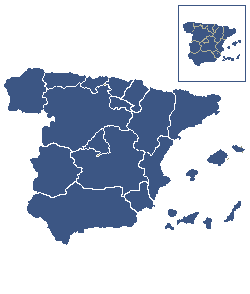|
+7 (499) 638-85-90 (в Москве) +34 625 67 44 23 (в Испании)
Этот e-mail адрес защищен от спам-ботов, для его просмотра у Вас должен быть включен Javascript
| ||
|
:
|
Поиск недвижимостиГорода и провинцииПОИСК ПО КАРТЕ
Контактная информация+7 (499) 638-85-90 в Москве +34 625 67 44 23 в Испании +7 926 278-61-17 мобильный e-mail: Этот e-mail адрес защищен от спам-ботов, для его просмотра у Вас должен быть включен Javascript Информация об Испании |
Вилла в Валенсия - Коста дель Азаар, площадь 1179 м², 5 спаленЦена: Для этого объекта цена не указана Номер предложения агента: CA-200835 Категория: Продажа Тип объекта: Дом/вилла Расположение: Валенсия - Коста Бланка / Валенсия - Коста дель Азаар Общая площадь: 1179 м² Номер объекта: 2654 We present for sale this magnificent luxury villa, located in the prestigious Santa Apolonia urbanization estate, 7km from Valencia. This is a unique property of exceptional quality. Privacy and security are guaranteed with a 24 hour security and patrol service. The property is near to all urban services in nearby Torrent and Valencia, making it a very desirable location. Access to motorways, particularly the A7, is nearby and Valencias' Manises airport is only 14 kilometers away. There are two metro stations in the town of Torrent and there are various public bus lines. Nearby, El Vedat has a selection of prestigious schools including Julio Verne, Santa Teresa and Colegio El Vedat. For the golf fans, there are within range of a selection of exceptional courses including El Bosque (15km), Foressos (16km), El Escorpion (23km) and El Saler (26km). On the other hand, yachting and water-sports facilities are broadly available along the coast of Valencia with the nearest marina to this property being the Port America’s Cup (17km). The design is a perfect balance between classic english manor and french chateaux, and having been paid meticulous attention to detail. The flooring throughout the ground floor is english oak wood specially imported for this home. The upper floor has handmade rustic-style ceramic floor tiles. All bedrooms have TV, telephone and Internet terminal services. Central heating is by natural gas with classic cast iron style radiators throughout the property. Bathrooms have hand painted artisan tiling and macael marble tops, as well as in the kitchen. Exposed brickwork features and large solid wood beams are a displayed throughout this magnificent property. The main entrance hallway displays the stunning central feature staircase with wooden banister and handrail. A central candelabrum overhangs the stairwell and can be seen from all 3 floors. A large library and office room is situated to the right of the entrance hall. A spacious dining room with 10 person capacity is continuous with a lounge and separate television lounge space. There is a feature fireplace in the lounge section. This whole area has a large entertainment capacity and is marked by its elegance and functional distribution. The dining room is situated strategically beside the kitchen and it opens, as well as the kitchen, onto a large covered terrace overlooking the swimming pool and extensive gardens. The classic french style kitchen is fully equipped with high range appliances and fitted, and has a large dining area and breakfast bar. There are macael marble counter-tops and both gas and electric ovens. There is a 5 ring gas hob and a 3 ring electric touch sensitive hob. It is built with a magnificent high ceiling, exposed wooden beams and the walls are exposed brick. There is a bay window area with dressing table which has views to the grounds and towards Valencia city and the Mediterranean sea. The remainder of this floor consists of a large open plan room which currently is divided into three sections, the first is a lounge and music area, the second has a fire-place and is used for entertaining and the third section is used as a study, which again overlooks the grounds. There are two storage rooms adjacent to the garage area. There is a large games and hobby room also on this level, and all of these spaces have centralised ducted air conditioning. The machinery room is situated off the main garage area. A stunning, extensive dedicated wine-cellar is also placed on this level and its fully equipped and fitted with a large capacity for both bottled wine and barrels. There are large lawn areas with a selection of mature palm trees. The swimming pool is surrounded by lawn gardens and leads to the main covered terrace accessed from the Kitchen and dining room of the principal property. There is a stone Spanish style barbecue in the gardens and a wood storage shed. The lower section of the gardens is dedicated to house animals and pets, where there are 5 large kennels and 3 stables for horses. There is a second garage area with a capacity for 12 cars to be individually housed. There are walls completely surrounding the property and main electric gates with video-porter entrance system for futher security.
Похожие объекты |
|
КОНТАКТЫ: +7 (499) 638-85-90 в Москве Copyright © 2009-2013 www.grandspain.ru Все права защищены. |