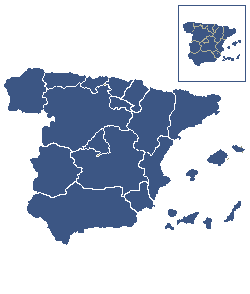|
+7 (499) 638-85-90 (в Москве) +34 625 67 44 23 (в Испании)
Этот e-mail адрес защищен от спам-ботов, для его просмотра у Вас должен быть включен Javascript
| ||
|
:
|
Поиск недвижимостиГорода и провинцииПОИСК ПО КАРТЕ
Контактная информация+7 (499) 638-85-90 в Москве +34 625 67 44 23 в Испании +7 926 278-61-17 мобильный e-mail: Этот e-mail адрес защищен от спам-ботов, для его просмотра у Вас должен быть включен Javascript Информация об Испании |
Вилла в Валенсия - Коста дель Азаар, площадь 190 м², 3 спальниЦена: € 319.000 Номер предложения агента: CA-200984 Категория: Продажа Тип объекта: Дом/вилла Расположение: Валенсия - Коста Бланка / Валенсия - Коста дель Азаар Общая площадь: 190 м² Номер объекта: 1423 Detached Villa with 3 beds, 2.5 baths in a secure and gated private community. This well-maintained private property is situated at the end of a quiet cul-de-sac and has no passing traffic. Entry is achieved through an electrically operated rolling gate via remote control or by separate personnel gate on the southern side of the property. Immediately inside is a gravelled car parking area with comfortable capacity for 5 vehicles. A wide concrete-laid driveway curves away to the rear of the property where there is additional parking for up to 10 cars and access to the garage. A paved pathway and tiled steps leads to the front door of the villa. Please note; this property enjoys lots of natural light and the orientation is excellent. There is also a bathroom and internal access to a fine well equipped garage/workshop. A laundry area is provided with worktop and inset laundry sink, cupboards and washing machine. A large upright freezer and smaller fridge-freezer provides storage for ice and cold drinks. Two large sliding windows give a view to the east over the orange grooves towards Valencia and a third leads onto a comfortable seating terrace (10.8 m²) directly overlooking the swimming pool and lower terrace. It is equipped with a gas/electric hob with extractor hood, electric oven, dishwasher and American style fridge/freezer.The large master bedroom (17.43 m²) has two double fitted wardrobes, a large double sliding window facing east and access to the en-suite bathroom (8.09 m²). This is fully tiled in black and white and is equipped with an oval corner bath with shower over, a single vanity with lighted mirror, low-level WC and bidet. Radiators are installed in all rooms and both hallways. The house also has a pre-installation for air conditioning. The personnel gate is equipped with a video entry system controlled from the lounge diner. A WiFi Internet service is provided by Telitec. Satellite television is achieved by use of a 2.4 metre dish providing feeds to lounge-diner and master bedroom. It is surrounded by a very large tiled terrace (85.3 m²) on which is erected a 3 metre square lightweight gazebo. It also sports the usual complement of sunbeds, tables, chairs umbrellas etc. This terrace is ideal for outdoor dining and entertaining.
Похожие объекты |
|
КОНТАКТЫ: +7 (499) 638-85-90 в Москве Copyright © 2009-2013 www.grandspain.ru Все права защищены. |